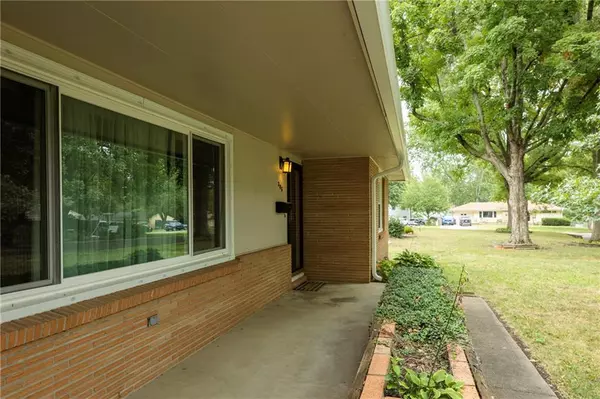$310,000
For more information regarding the value of a property, please contact us for a free consultation.
3 Beds
2 Baths
2,370 SqFt
SOLD DATE : 11/14/2024
Key Details
Property Type Single Family Home
Sub Type Single Family Residence
Listing Status Sold
Purchase Type For Sale
Square Footage 2,370 sqft
Price per Sqft $130
Subdivision Hargis Gardens
MLS Listing ID 2503830
Sold Date 11/14/24
Style Traditional
Bedrooms 3
Full Baths 2
Originating Board hmls
Year Built 1964
Annual Tax Amount $3,012
Lot Size 0.300 Acres
Acres 0.3
Property Description
This delightful ranch-style home is truly a treasure that you won't want to overlook! Boasting an abundance of space and an array of recent enhancements. Its presents has an inviting atmosphere for both relaxation and entertainment. Among the noteworthy updates are exquisite hardwood floors and plush carpeting, along with a stunning kitchen overhaul that features brand-new cabinets and luxurious granite countertops. The interior has been revitalized with all-new lighting fixtures, and a newer furnace and A/C ensures comfort throughout the seasons. The generously sized family room is a standout feature, complete with a charming corner bar area, beautifully crafted wooden beams adorning the vaulted ceiling, and a substantial brick wood-burning fireplace that serves as a striking centerpiece, complemented by built-in shelving that adds character to the space. Each room in this home is spacious, making it ideal for gatherings and family activities. Additionally, the property boasts a covered deck that seamlessly connects to the family room, providing an excellent setting for outdoor entertaining and relaxation. The expansive shed is a remarkable asset, outfitted with electrical access and designed as a perfect workshop. It even includes an upper level that can serve as extra storage or a creative hobby space. Don't hesitate on this exceptional opportunity. Seller has partially gutted one of the bathrooms to make it your own.
Location
State MO
County Cass
Rooms
Other Rooms Great Room, Mud Room
Basement Crawl Space, Sump Pump
Interior
Interior Features Ceiling Fan(s), Custom Cabinets, Kitchen Island, Prt Window Cover, Smart Thermostat, Vaulted Ceiling
Heating Forced Air
Cooling Electric
Flooring Carpet, Wood
Fireplaces Number 2
Fireplaces Type Family Room, Living Room, Wood Burning
Fireplace Y
Laundry Main Level, Sink
Exterior
Exterior Feature Storm Doors
Parking Features true
Garage Spaces 2.0
Fence Metal, Other, Privacy
Roof Type Composition
Building
Lot Description City Lot
Entry Level Ranch
Sewer City/Public
Water Public
Structure Type Frame,Wood Siding
Schools
Elementary Schools Gladden
Middle Schools Belton
High Schools Belton
School District Belton
Others
Ownership Private
Acceptable Financing Cash, Conventional
Listing Terms Cash, Conventional
Read Less Info
Want to know what your home might be worth? Contact us for a FREE valuation!

Our team is ready to help you sell your home for the highest possible price ASAP

"Molly's job is to find and attract mastery-based agents to the office, protect the culture, and make sure everyone is happy! "








